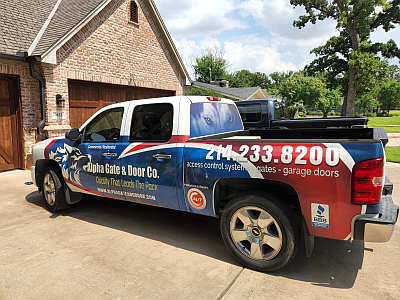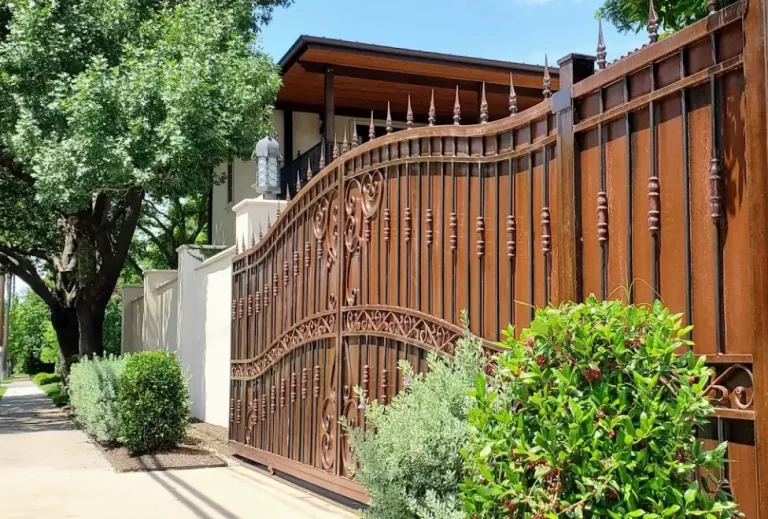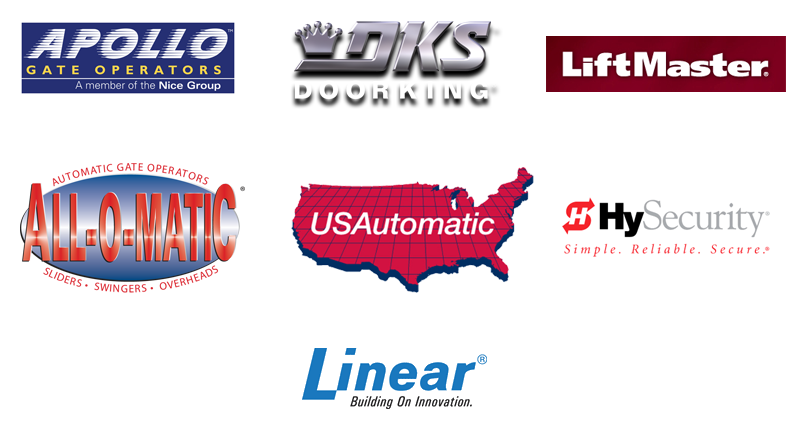Imagine having an extra living space that seamlessly blends with your home, yet offers a distinct sense of belonging.
By converting your garage into a living area, you can create a versatile and functional space that meets your unique needs.
In this article, we will guide you through the process of turning your garage into a living space, exploring everything from layout planning to safety considerations.
Get ready to transform your garage into the perfect space that brings you closer to the sense of belonging you’ve been craving.
Key Takeaways
- Proper planning and assessment of the garage space is essential for optimal utilization and organization.
- Setting a realistic budget and timeline is crucial for the successful completion of the garage conversion project.
- Insulation and climate control measures should be taken to ensure energy efficiency and a comfortable living space.
- Flooring, lighting, and design choices should be made to create a functional and inviting living area in the converted garage.
Assess the Space and Plan Your Layout
You’ll need to assess the space and plan your layout before converting your garage into a living space. It’s essential to start by measuring and organizing the area to make the best use of the available space. Consider the dimensions of the walls, windows, and doors, as well as any existing features like plumbing or electricity. This will help you determine the layout and placement of furniture, appliances, and other elements.
Next, it’s important to establish a budget and timeline for your garage conversion project. Determine how much you’re willing to spend and set realistic goals for completion. This will help you stay on track and ensure that you’re making progress towards your desired living space.
When planning the layout, keep in mind the needs and preferences of your future occupants. Think about how the space can be functional and comfortable, providing a sense of belonging and homeliness. Consider incorporating storage solutions to keep the area organized and clutter-free.
As you assess the space and plan your layout, it’s also crucial to consider insulation and climate control. This will ensure that your converted garage remains comfortable throughout the year. By taking these factors into account, you’ll be well on your way to transforming your garage into a cozy living space.
Insulation and Climate Control
To create a comfortable environment, it’s essential to insulate and control the climate of your newly converted area. Here are three reasons why focusing on insulation and climate control is crucial for your garage conversion:
Energy efficiency: Proper insulation will keep your living space warm in the winter and cool in the summer, reducing the need for excessive heating or air conditioning. This will not only help you save on utility bills but also make your converted garage more environmentally friendly.
Ventilation: Good airflow is essential to maintain a fresh and healthy living environment. Installing windows or a ventilation system will allow air to circulate properly, preventing the buildup of moisture, odors, and pollutants.
Comfort: Insulating your garage will help reduce noise from outside, making your living space more peaceful and enjoyable. Additionally, controlling the temperature and humidity levels will ensure a comfortable atmosphere year-round.
By focusing on insulation and climate control, you can create a living space that is energy-efficient, well-ventilated, and comfortable. Once you have established a cozy environment, the next step is to think about the flooring and lighting for your new space.
Flooring and Lighting
For optimal comfort and aesthetics, it’s important to consider the flooring and lighting options in your newly transformed area.
Choosing the right flooring can make a huge difference in how your space looks and feels. There are plenty of flooring options to choose from, such as hardwood, laminate, or carpet. Hardwood flooring provides a timeless and elegant look, while laminate offers durability and easy maintenance. On the other hand, carpet can add warmth and coziness to your living space. Whatever option you decide, make sure it complements the overall style of your home.
In addition to flooring, lighting fixtures play a crucial role in creating a welcoming and functional living space. Good lighting can make your garage-turned-living area feel bright and inviting. Consider installing a combination of overhead lights, wall sconces, and floor lamps to achieve the right balance of ambient, task, and accent lighting. Dimmer switches can also help create a cozy atmosphere for relaxation or entertaining guests.
As you move forward with your garage conversion, it’s important to keep in mind the functional design elements that will enhance the usability of your new space.
Functional Design Elements
When designing your garage into a living space, it’s important to select furniture and storage solutions that maximize space. By choosing pieces that are compact and have built-in storage, you can make the most of the limited square footage.
Additionally, incorporating versatile design elements allows for multi-purpose use of the space, making it adaptable to various activities and needs.
So, be smart with your choices and create a functional and flexible living area in your garage.
Select furniture and storage solutions that maximize space
Consider choosing furniture and storage solutions that maximize space when converting your garage into a living space. Maximizing storage is essential in creating a functional and organized living area. Look for clever storage options such as built-in shelving, wall-mounted organizers, and hidden compartments.
Utilize vertical space by installing tall cabinets or bookshelves to keep your belongings off the floor and make the most of every inch. Opt for space-saving furniture like foldable tables, collapsible chairs, and modular sofas that can be easily rearranged to accommodate different activities. These versatile pieces will allow you to transform your garage into a living room, a home office, or even a guest bedroom with ease.
By incorporating furniture and storage solutions that maximize space, you can create a flexible and inviting living area in your converted garage.
Now, let’s explore how to incorporate versatile design elements for multi-purpose use.
Incorporate versatile design elements for multi-purpose use
To create a flexible and functional living area, you need to incorporate versatile design elements that allow for multi-purpose use. Convertible furniture is a great option to maximize space in your converted garage. Look for pieces that can transform from a sofa to a bed or a dining table to a desk. This way, you can easily adapt the space to your changing needs.
Creative storage solutions are also essential. Utilize wall-mounted shelves, hidden compartments, and built-in cabinets to keep your belongings organized and out of sight. By incorporating these elements, you can create a space that seamlessly transitions from a living room to a bedroom or even a home office.
In the next section, we will discuss the necessary permits and safety considerations you should be aware of to ensure a successful garage conversion.
Permits and Safety Considerations
Before starting a garage door conversion, it’s important to ensure that you obtain the necessary permits and address any safety considerations. By following the permit process and adhering to safety guidelines, you can confidently transform your garage into a comfortable living space.
Here are four key points to keep in mind:
Permit process: Contact your local building department to understand the specific requirements for your area. They will guide you through the permit application process and provide you with the necessary forms and documents. It’s crucial to obtain the proper permits to avoid any legal issues down the road.
Safety guidelines: When converting a garage into a living space, safety should be a top priority. Make sure to install proper ventilation to prevent mold and ensure a healthy indoor environment. Additionally, consider adding fire-resistant materials and smoke detectors to enhance safety measures.
Electrical and plumbing considerations: If you plan on adding electrical outlets or plumbing fixtures, consult with a professional to ensure proper installation and compliance with building codes. It’s important to prioritize safety and avoid any potential hazards.
Insulation and weatherproofing: Proper insulation is essential for maintaining a comfortable temperature in your converted garage. Ensure that the walls, ceiling, and floor are adequately insulated to prevent heat loss or gain. Additionally, weatherproofing measures such as sealing gaps and installing weatherstripping will help keep your living space cozy and energy-efficient.
By addressing permits and safety considerations, you can confidently embark on your garage door conversion journey. Create a space that not only meets your needs but also enhances your sense of belonging in your home.
Conclusion
Congratulations on taking the exciting step of converting your garage into a living space!
By assessing the space, planning your layout, insulating and controlling the climate, choosing the right flooring and lighting, and incorporating functional design elements, you can create a cozy and functional living area.
Don’t forget to obtain the necessary permits and prioritize safety considerations.
So go ahead, unleash your creativity, and transform your garage into the living space of your dreams.
You’ll be on cloud nine, basking in the glory of your amazing new space!





















